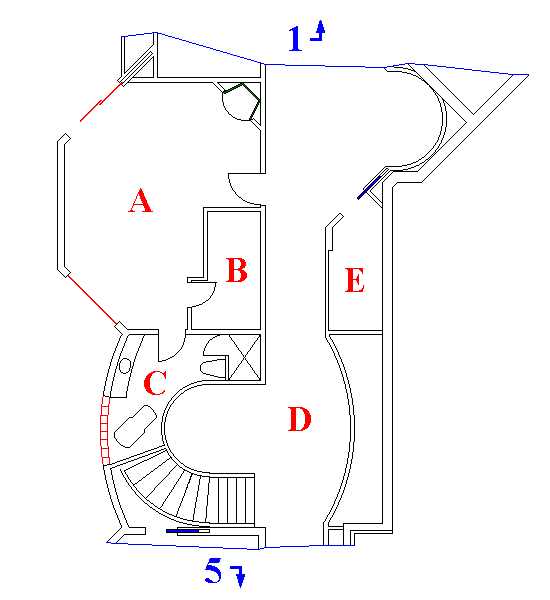|
|
|
Malibu Residence: Detail # 4 |
|
|
|
|
|
Malibu Residence: Detail # 4 |
|
|

|
A |
Bedroom # 4 |
D |
Hallway |
|
B |
Closet |
E |
Storage |
|
C |
Bathroom |
|
|
|
Drawing Details |
|
|
|
|
|
2 - Bedroom #3, Bath |
|
|
4 - Bedroom #4, Bath |
|
|
|
|
|